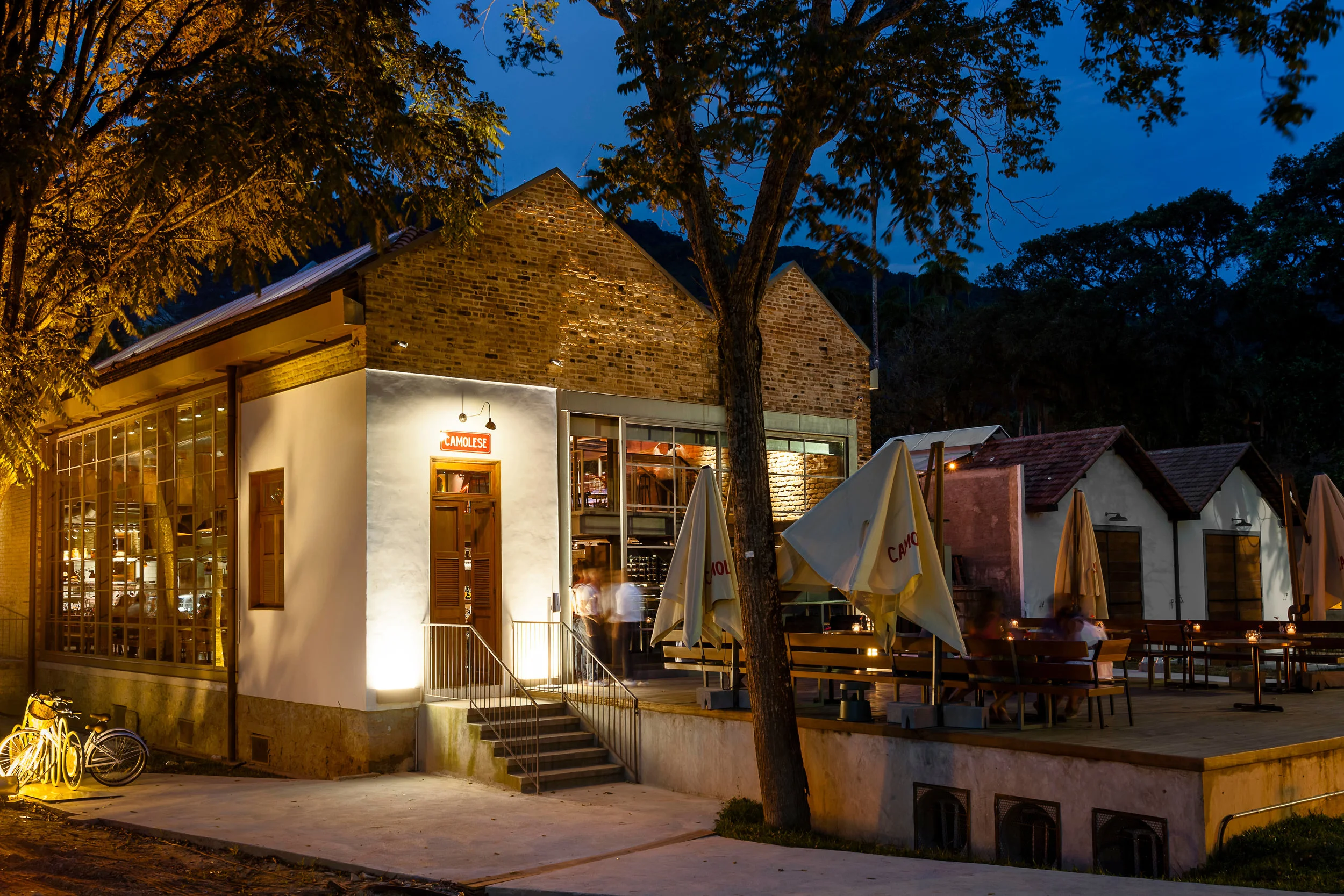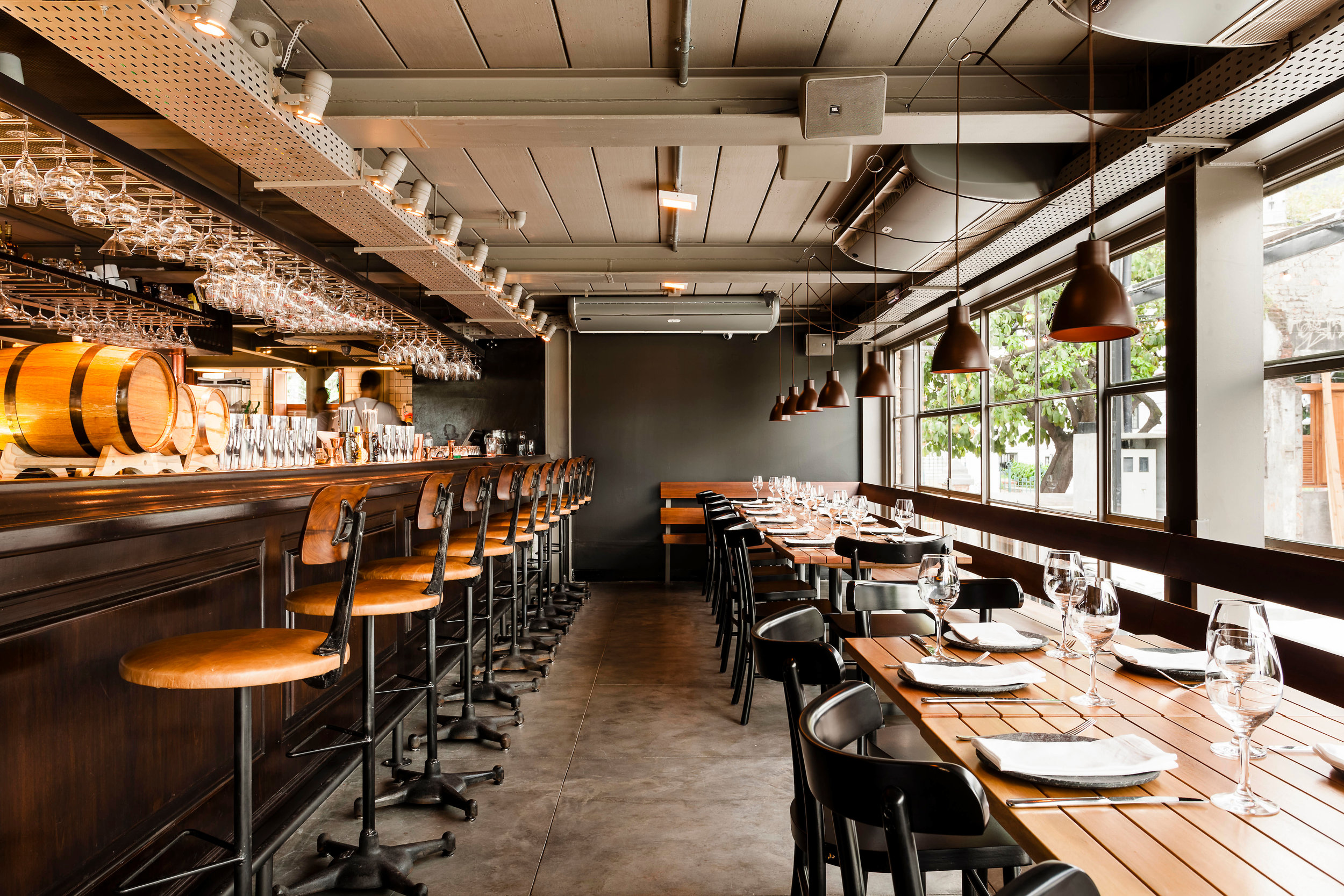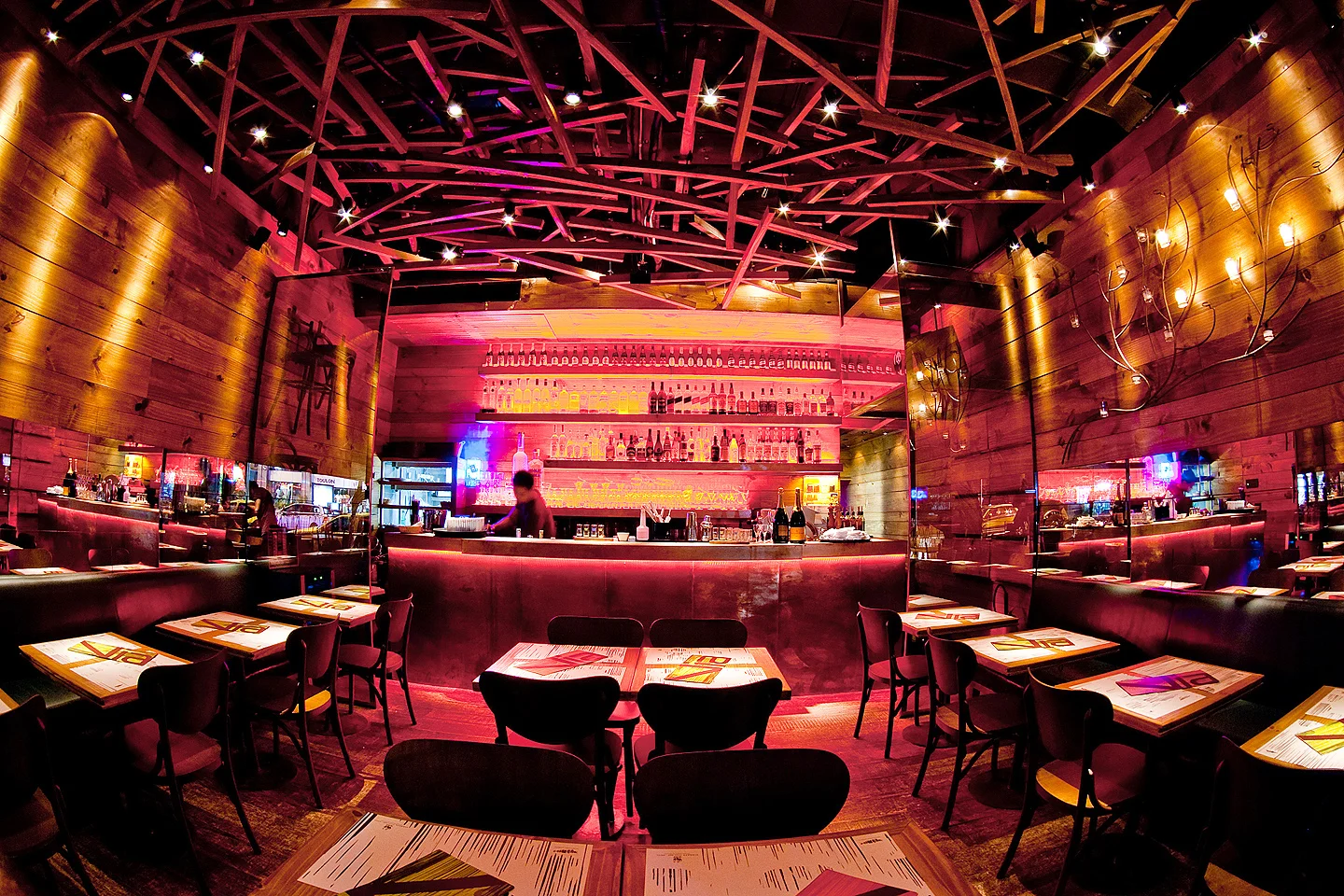CASA CAMOLESE
fotos/photos: Dhani Borges
A Casa Camolese reúne bar, cervejaria artesanal, cafeteria, delicatessen e clube de jazz distribuídos em seus mais de 850 metros quadrados. O projeto ocupou duas casas geminadas do século XVIII praticamente em ruínas, integrando seu espaço interno. Como as fachadas eram tombadas, uma das exigências do Patrimônio Histórico foi não descaracterizá-las individualmente.
Casa Camolese houses a bar, a craft brewery, a cafeteria, a delicatessen and a jazz club distributed in its 850 square meters.
The complex occupied two twinned eighteenth century houses, integrating their internal space into one. Although the houses’interior had been integrated, the two distinct original facades had to be preserved as they were both listed.
No projeto, deixamos exposta a nova estrutura metálica, evidenciando a intervenção contemporânea e o altíssimo pé direito original. Também utilizamos divisórias internas de vidro como forma de integrar os diferentes ambientes.
A complementary steel structure was added and left exposed as a way to evidence the contemporary intervention in the historical interior.























